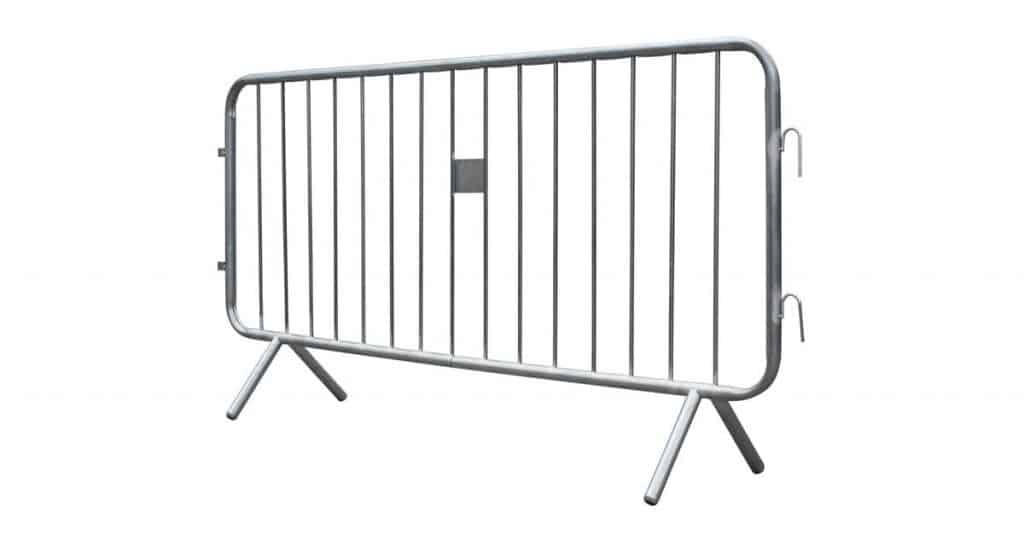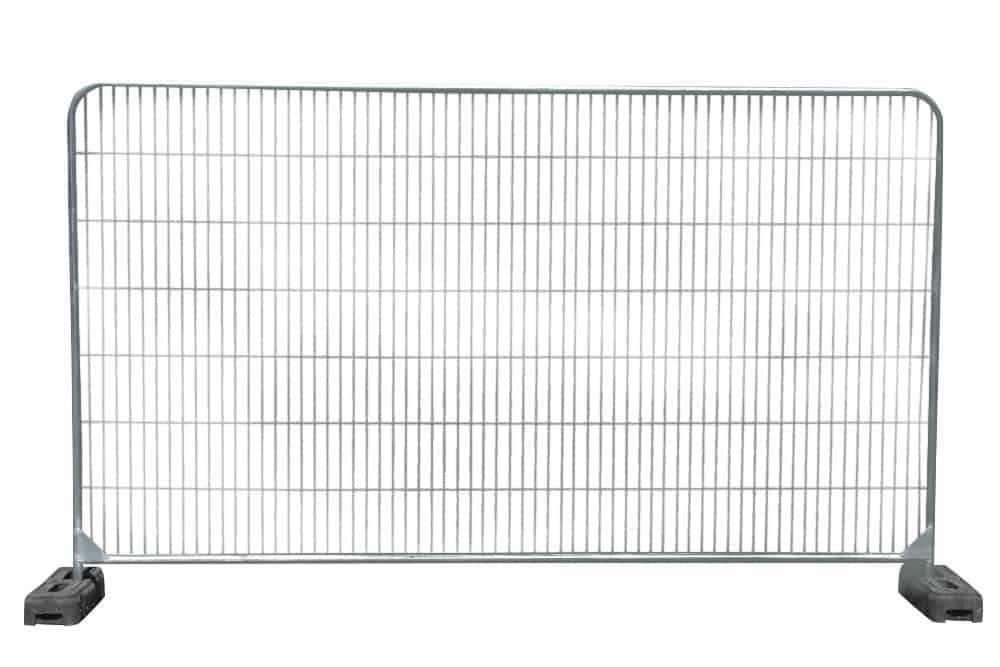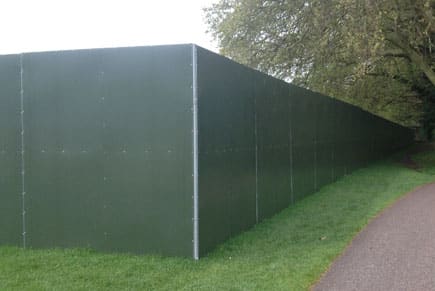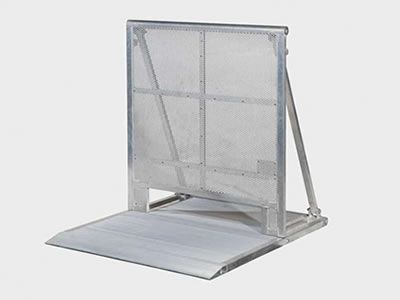Last Updated on January 25, 2023 by Mark Norman
With any event, you need an effective site plan for several reasons. For landowners, local authorities, licensing, staff, your contractors and of course for your customers. You may require different versions of a site plan for each of them.
Event site plans are created using professional design software on a computer to show all of the critical elements on site. Event site plans can 2D or 3D, be drawn to scale and form an integral part of any events operations and safety plan.

This post will focus on outdoor events, as these commonly require detailed site plans for things like licensing, but many of the principles can also apply to indoor events. The advantage of indoor spaces is that they are used regularly, whereas outdoors are usually one-time events.
Good event site design principles
You should first identify what use the site map is for; you can then decide on the most appropriate style of plan needed. Generally, site plans can are presented in 2D or 3D.
Any stakeholder that is involved in the detailed planning of your event such as local authorities or contractors will need a much more detailed plan, drawn to scale in 2D on a computer, also known as Computer-Aided Design (CAD). This type of map will have every small detail attached to it.

Source: Festivalandeventproduction.com
Customers may benefit from a much simpler visual experience. These types of site plan will not show all of the technical detail, nor will they be drawn to scale. They can often be presented in 3D by an illustrator rather than a CAD technician.

Source: T in The Park // The List
Once you understand what type of site plan you need, you can move onto the specific elements that you will need to include.
Conduct a site visit
One of the most important things you can do before designing your event site is to go and visit the site taking notes and pictures. You can learn a great deal from doing this and speed up the time it will take to make the event site plan.

In addition to this, you should consider the audience profile of the event so the site can be designed in a way to maximise safety for everyone attending.
Event site design is a crucial part of crowd management. There have been high-profile disasters where this has gone wrong which should not be repeated, and so this point can not be stressed enough.
There are many highly qualified and experienced event safety experts out there, so if at any point you run into difficulty, you should seek help from one of them. Many work on a freelance basis and may be happy to answer some simple questions without incurring too much cost.
For peace of mind, you might want to consider hiring a safety expert to support you through the process of designing the event site, particularly if you’re just starting or this is your first event.
There are several good guides available to help which have lots of information on this subject. These are listed in the sources at the end of this post.
In summary, you should be considering things like:
- What is the available space?
- What kind of viewing space is there for a stage?
- What is the topography of the site?
- What kind of access does the site have for traffic?
- What are the ground conditions like (speak to the landowner for insight)?
- Are there existing services like power and water on the site?
- Are there any services might impact the site design such as overhead power cables, trees or underground services?
- Are there any adjacent properties who might be impacted by the event?
- Are there animals currently using the site who will need to be relocated.
- What is the risk of flooding on the site?
Every event site is different, so you there may be other questions that relate to your event. Once again, it may save you time and money to work with an experienced safety freelancer to make sure you cover everything.
What should be included in an event site map?
Once you have all of the background information about the site you are using, you can start to think about the different components that are needed to deliver the event.
An event site map gives information about where all the different components of an event are located. The layout will clearly be different for each event, so the first job is to make a list of everything that needs to be included on the site map.
If you have run the event before then, use the previous plan as a starting point. If not, you could consider asking another festival operator (preferably one not in competition with you!) to see their site plan for a rough idea.
Let’s look at some of the major components you are likely to come across in event site design and what considerations are needed for each.
Stages
Stages are often large major construction projects, so having their size and position reflected accurately on a site plan is very important. You need to consider the stage dimensions, if it is covered or open and where will the sound system or video screens be located.
Stages also need a sizeable backstage area that isn’t accessible to the general public, where artistes can prepare, and their equipment is stored.
Usually, the suppliers or designers of the stages will supply you with detailed drawings of the stage that you can then include in your site plan.
Other significant structures, like marques
Depending on what your event is, it’s likely you will have other major structures such as marquees, grandstands or custom-built elements. The suppliers of these structures should be able to supply you with the appropriate drawings to add to your site plan.
If you have a custom structure, then you may need to consider employing someone capable of drawing that structure in computer-aided design(CAD).
Concessions (Stalls, Food vans etc.)
When considering your concessions, you need to allocate sizes for them early on in the event planning process to allow you time to sell the space.
Concession stalls will need additional space behind them for storage and preparation so it may be a good idea to back them onto an access road or some kind of backstage area. This space helps them to restock through the event without bringing vehicles through public areas.
Fencing
Fencing is one of the critical elements that you need to include on your site plan. Fencing helps to direct people and is one of the most common forms of crowd management.
There are several different types of fencing, but the four most likely types you will come across are:
- Crowd Control Barrier (CCB)
- Heras
- Steel Wall
- Mojo (stage) Barrier

Source: Safefence

Source: Safefence

Source Fencehiresouthern.com

Source: Crowd-controlbarrier.com
All three of these have their place and use on an event site. In the UK, The Purple Guide recommends that use of fencing is risk assessed. Any use of fencing must not create more risk than those which it is intended to control.
Toilets
Toilets are possibly one of the most important things you’ll need to include on any event site plan, particularly if you are operating a bar.
Depending on the country you operate in, there will be different rules on the number of toilets required so this is worth checking. The Purple Guide has a handy chapter on sanitation that answers many of these questions.
In general, you need to consider your audience. What is the demographic, how many are coming, and what other special needs their may require (e.g. baby changing facilities).
If you need to know how many male and female toilets are needed; this should be based on audience demographics or historical data. If this is not available, use a 50:50 split.
Toilets need to be positioned near to access roads so that maintenance vehicles can access them for emptying and cleaning.
Other considerations for the siting of toilets are space, systems for queuing, location to any camping and to catering vehicles (i.e. not too close!).
Generators
If your event doesn’t have any kind of fixed power already installed, then you will need to consider installing generators to power all of the required equipment.
As with toilets, generators need to be positioned somewhere where they can easily be accessed by maintenance vehicles for refilling, but also away from any noise-sensitive areas like camping as they can produce a lot of noise.
One final consideration is where you will route the large power cables from the generators. Thought needs to be given to how they might cross access roads or footpaths to prevent tripping hazards.
Backstage areas
Nearly all outdoor events will require some kind of private, staff-only area. At music festivals, these are known as backstage areas.

Access to and from these areas is controlled using fencing and other barriers, so consider where people and vehicles can go in and out.
They should be located with good access roads so that kit, performers and staff can come and go without interference to the attendees.
Sites with multiple stages often utilise one backstage area in-between them, with the stages directed away from each other.
Backstage areas should usually be enclosed with steel wall fencing or heras fencing with a covering banner. This affords maximum privacy to staff and artistes.
Queuing systems
While it’s a fairly common joke that we British love a good queue, it’s not something you want to get wrong. With the rise of the influencer on Instagram, your queuing problems can quickly turn into a PR nightmare.
Managing the design of your queueing systems is not only good from a customer satisfaction point of view, but it is a key crowd management tool to ensure you keep everyone safe.
You, therefore, need to consider how many and where all of your entrances are going to be. Several factors such as crowd numbers, arrival time, flow rate, transportation and weather can all play a part in influencing the design of your queueing system.
Since recent terrorist attacks on events (like Manchester Arena in 2018) more attention has been focused on the various checkpoints leading to an event. These points include increased security checks that can often slow down your flow rate into the event.
Ticket checkpoints
Following on from queueing systems, it’s worth mentioning ticket checkpoints. There are a wealth of different ticketing systems available to event organisers that allow tickets to be bought online and then scanned on entry.
Whichever system you choose to use, you should calculate the likely flow rate through each gate. Sometimes the system provider may be able to tell you this. You should then ensure you have enough ticket checkpoints to cope with the number of attendees expected.
Emergency exits
The number of emergency exits will be a critical factor in determining the capacity of your event site, so it is essential to have a professional engineer run these numbers for you. The width of these exits should be on the site plan.
There is a wealth of advice available to help you understand this further; please refer to The Purple Guide, The Guide to Safety at Sports Grounds and (British Standard) BS EN 13200-1:2018 for the specific information.
The location of these exits will depend on the layout of other facilities on-site and will determine where people will go in the event of a full emergency evacuation.
Sterile route for emergency vehicles (blue route)
Sterile routes can be called several different things (I’ve heard blue route, green route amongst others) dependent on where you are. They are the same thing, a route that is for access by emergency vehicles only.
The route should extend from a transport road onto your site. It must be segregated so that it is always available in the event of an emergency.
Emergency services should be given a copy of your site plan in advance, so they understand where this route is.
Medical facilities
You need to show where each of the medical facilities is. The number of these required varies so check our post on understanding the requirements here.
If your event is significant enough to need ambulances on-site, then these should be in a place they can quickly leave the site in an emergency.
Welfare and Information points
As with the medical facilities, these are an essential addition to your event site plan. They should be in a high-profile location that is easily accessible for members of the public.
It is not uncommon for them to be close to the entrance of the event so that people identify them upon arrival.
Cash points
These are becoming less as important as more and more businesses switch to cashless payments, but many events still use cash. As with other facilities these should be located somewhere visible and where they can be accessed by vehicle and refilled.
Lighting
Any event that runs into darkness will need additional lighting towers or other portable lighting systems to ensure footpaths are kept safe. The event site plan will show the number of and location of each of these.
It’s worth noting that sometimes these can be self-contained units with a generator on board, but others require a generator or power providing to them—either way, you need to consider access and maintenance issues.
Trackway
Trackway will help to protect soft or uneven land in areas of heavy footfall or where vehicles need to move through the event site.
Waste Management
Your event site design needs to take into consideration how waste is stored, collected and disposed of. The festival industry is making huge strides into becoming more sustainable and reducing and recycling as much waste a possible is a big part of this.
You will need to consider how waste will be collected from around the event, brought to the designated processing area and then removed from the site.
Other areas to think about
- Signage
- Lost children point
- Event control
- Media area
- Road closures
- Fire safety equipment
How do you draw an event plan?
Now that you have information about the site and the key components that should be on the event site plan, you are ready to start drawing.
There are plenty of software options on the market for drawing an event site plan; it comes down to what the document is for.
Let’s consider some of the options for 2D and 3D event site plans.
Drawing 2D Event Site Plans
When you need a site plan for official purposes, such as applying for licenses or permits, you will need to draw your plans to scale.
In the guidance from UK Premises License, the required scale is 1:100, where 1mm on your event site plan relates to 100 millimetres in real life.
It’s worth noting that these drawings can be substantial when you need to print them!
Generally, programs like AutoCAD from Auto desk can produce high-quality 2d event site CAD plans. These types of programmes are costly and take a long time to master, so you may need to employ professional companies to do it on your behalf.
That being said, Youtube channel, Event Site Design have some useful tutorials on using Autocad for event site planning:
However, another option has recently emerged through a company called Oneplan. Their software is web-based and uses Google Maps as a basis for your plan.
It has some handy features such as calculating area size, how many barriers you will need and ingress and egress flow rates. The pricing is significantly cheaper than a programme like Autocad as well.
Check out their website or see the video below.
Drawing 3D Event site Plans
If you require something a little less formal for your audience, then a 3D site map might be the way to go. 3D maps are something to send via email in advance or include in any welcome bag you may be handing out.
One great example is Icograms Designer which allow you to drop and drag different icons from their library onto a site plan. They have various levels of plans from free upwards and will design custom icons for you from $25. Check out their website here.
